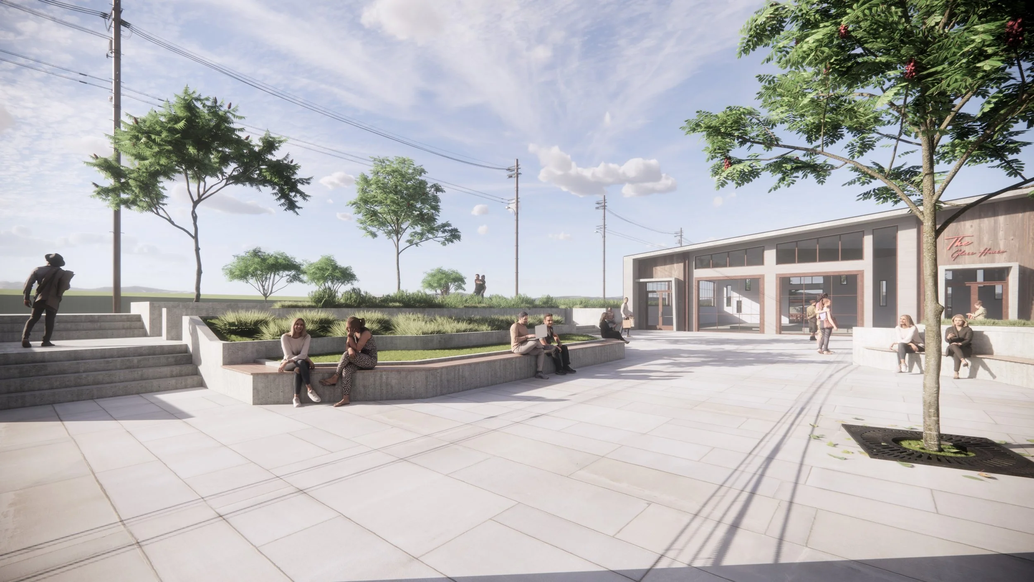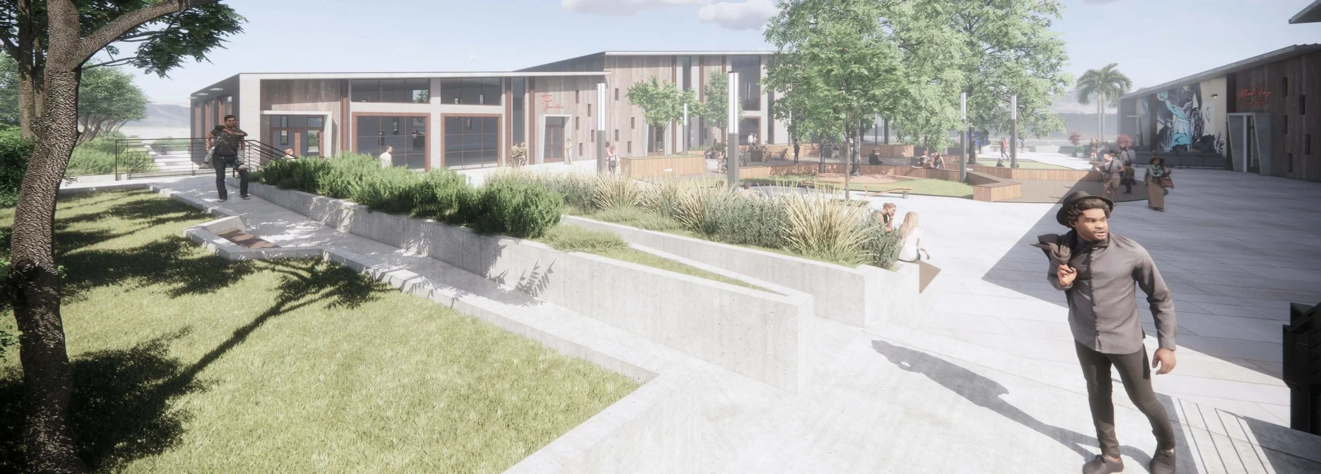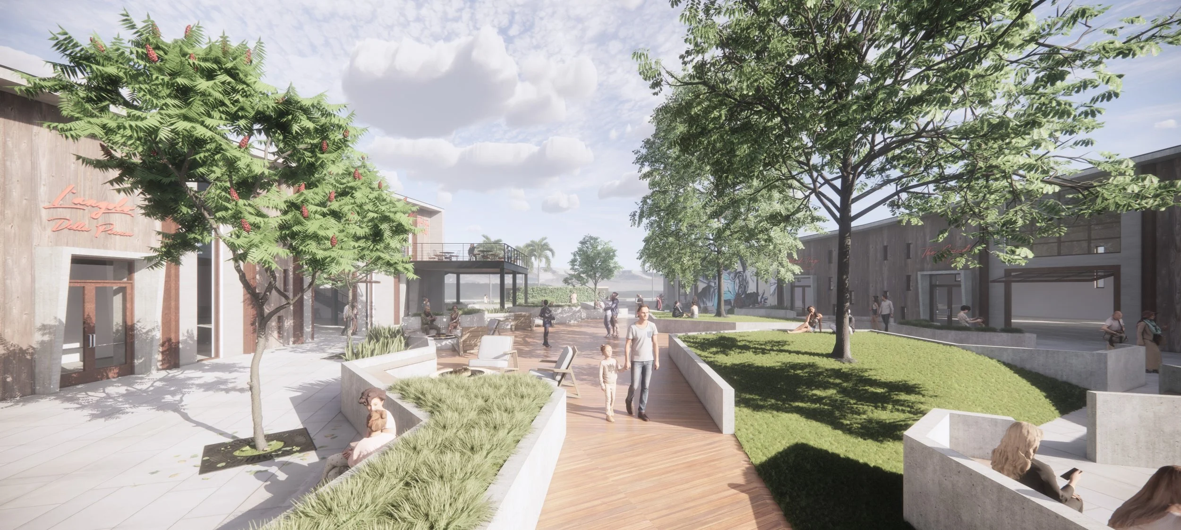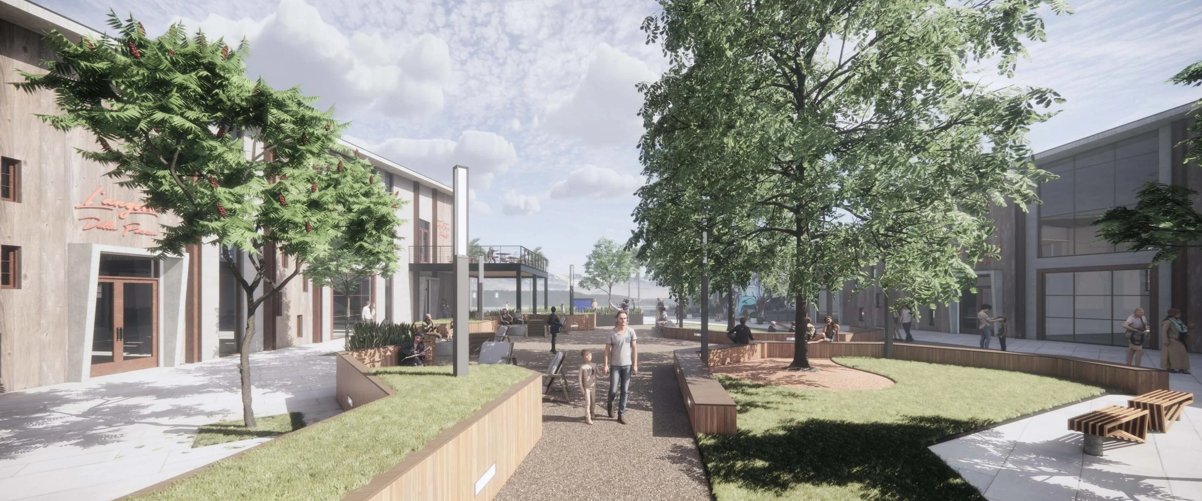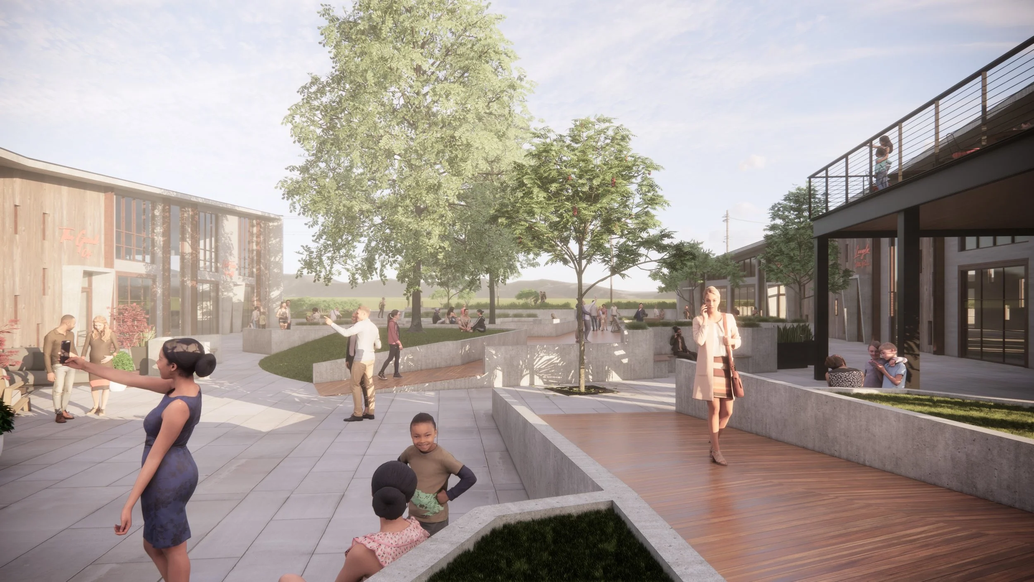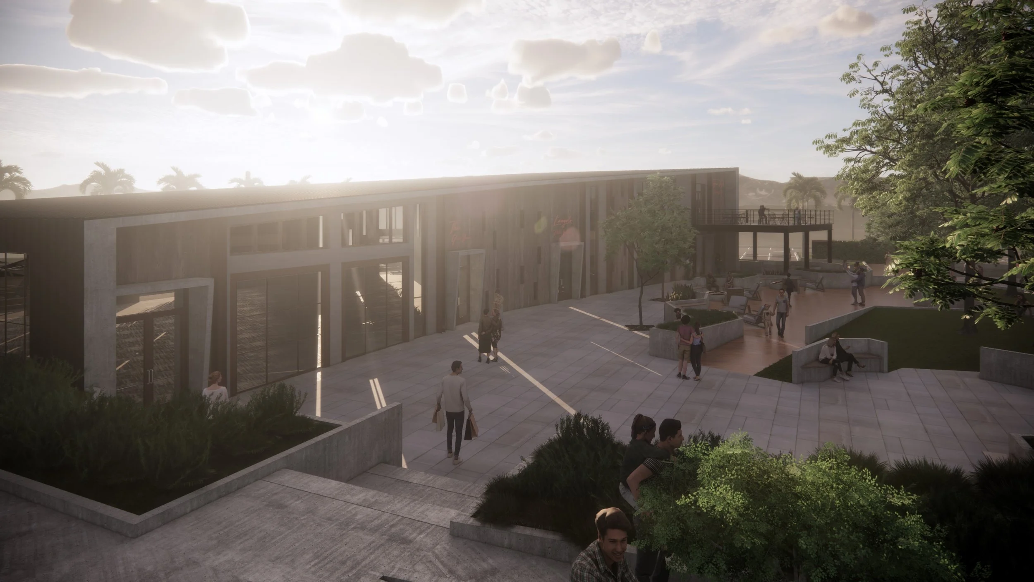THE EDGE-ATASCADERO
The Edge-a Mixed-use development in Atascadero, CA.
The client started with a merging of two adjacent parcels to create 2.5 acres of land for development in a prominent area of Atascadero.
He envisioned a modern complex, a breath of fresh air, amidst surrounding traditional buildings. The task was to create a New Mixed-use Development, 20,000 SF of commercial space with a central courtyard, parking, and site improvements (paths, planters, water fountains, gabion wall, trellis, and landscape features).
We designed two buildings that are bending at 15 degrees to surround the central courtyard. Each building contains 10,000 SF of commercial space for restaurants, retail, fitness studios, and art galleries. The central courtyard is designed to offer a pleasant ambiance for the complex everyday visitors as well as an exciting space for special events in Atascadero (concerts, competitions, artist displays).

